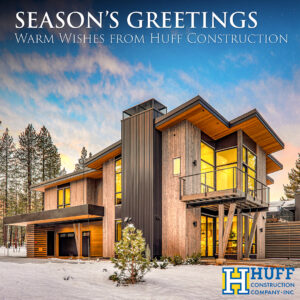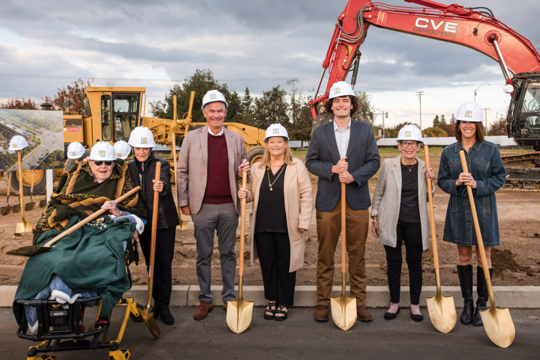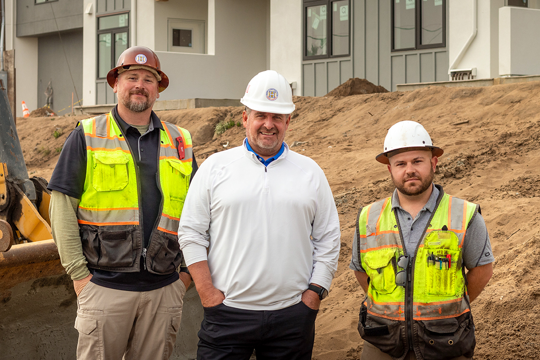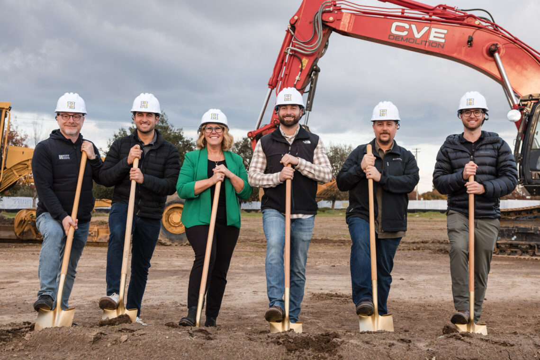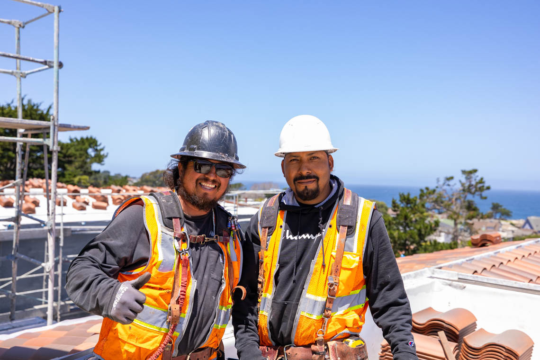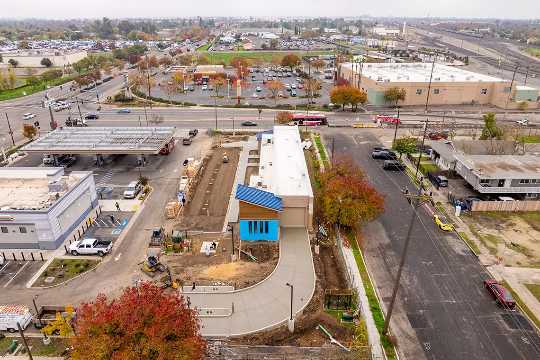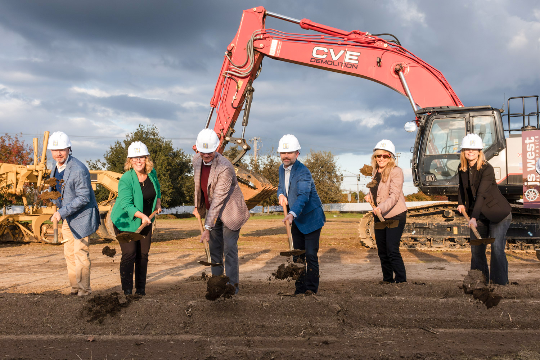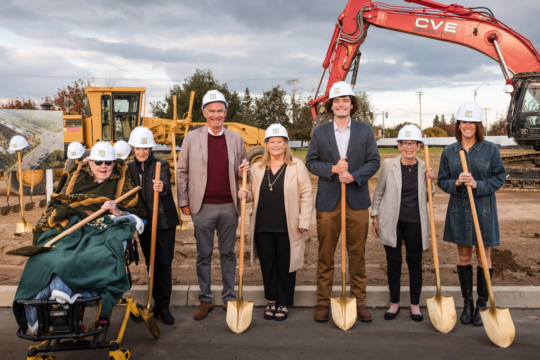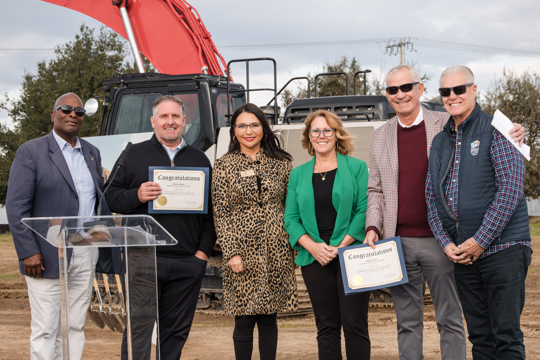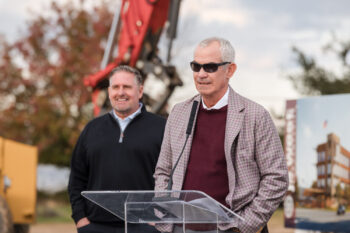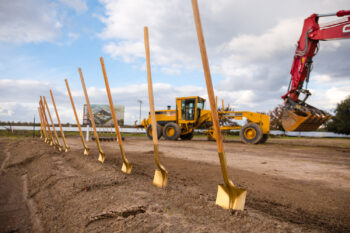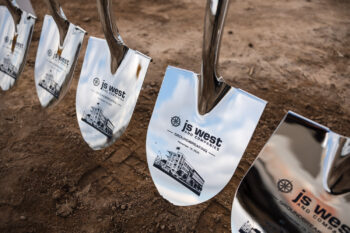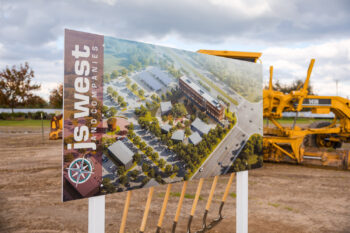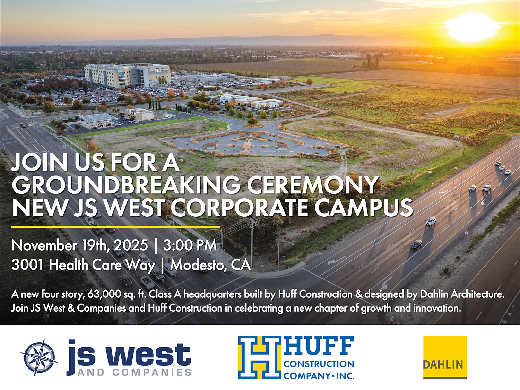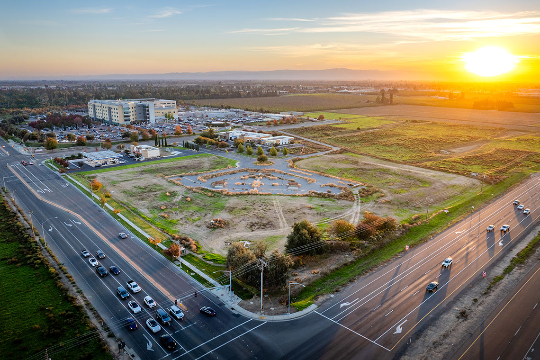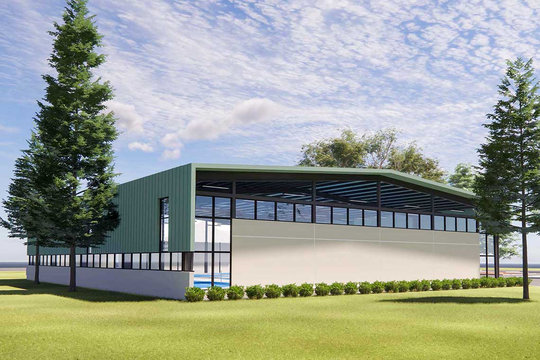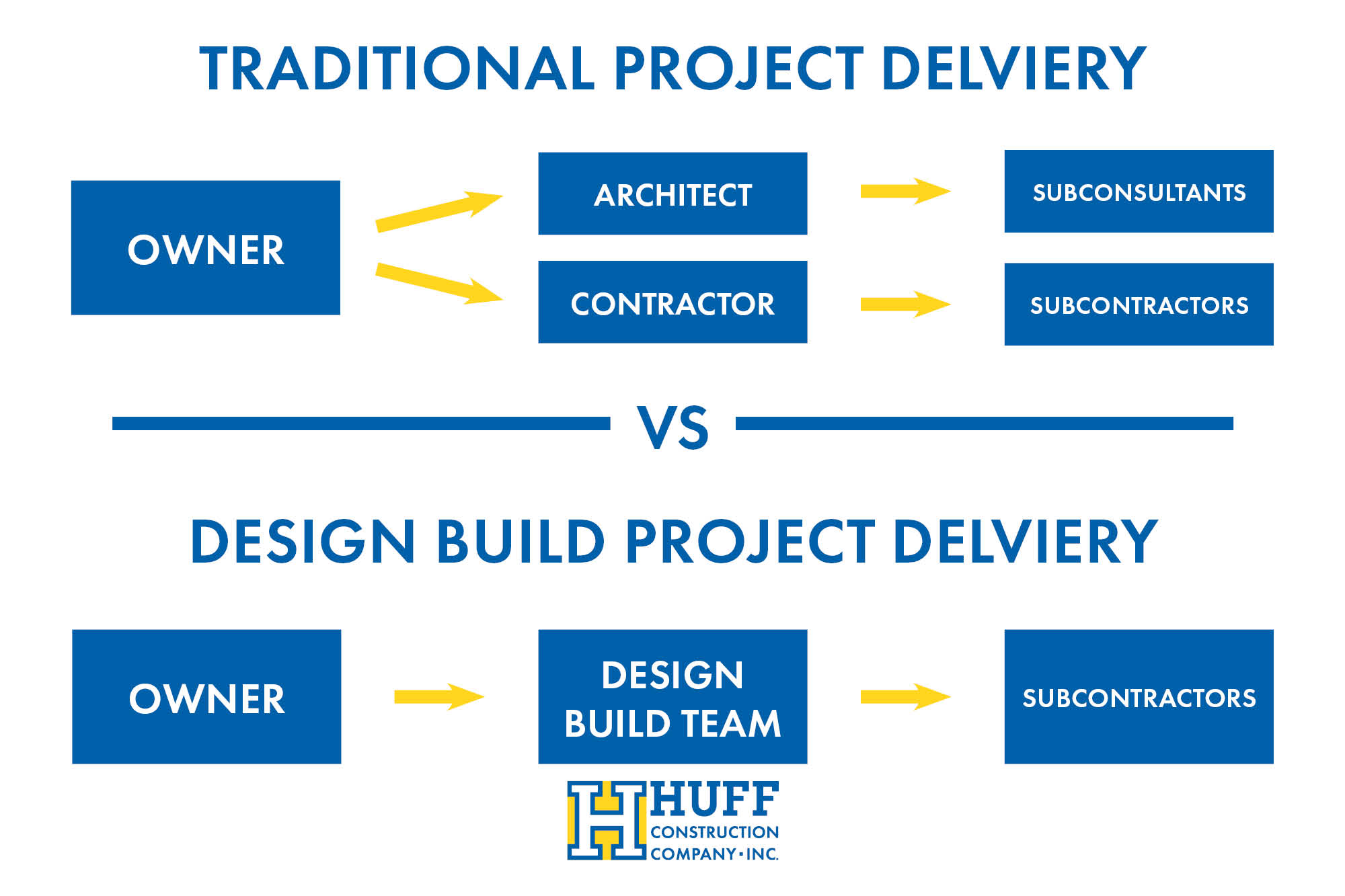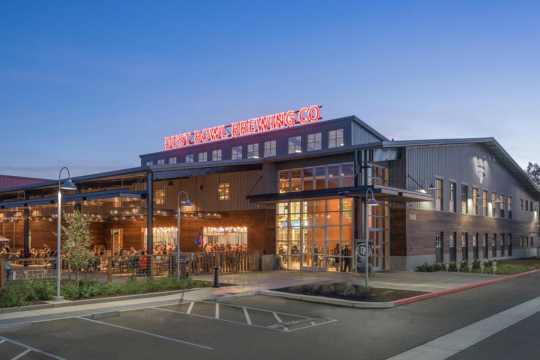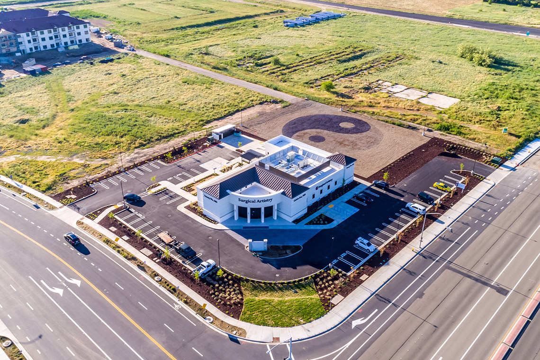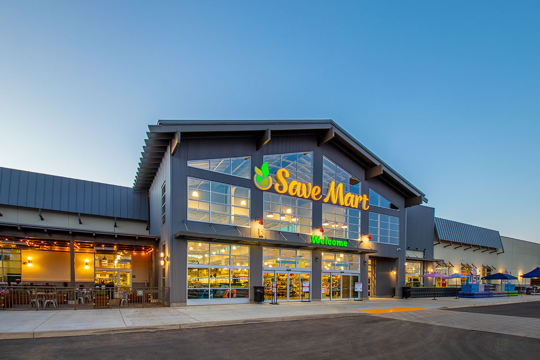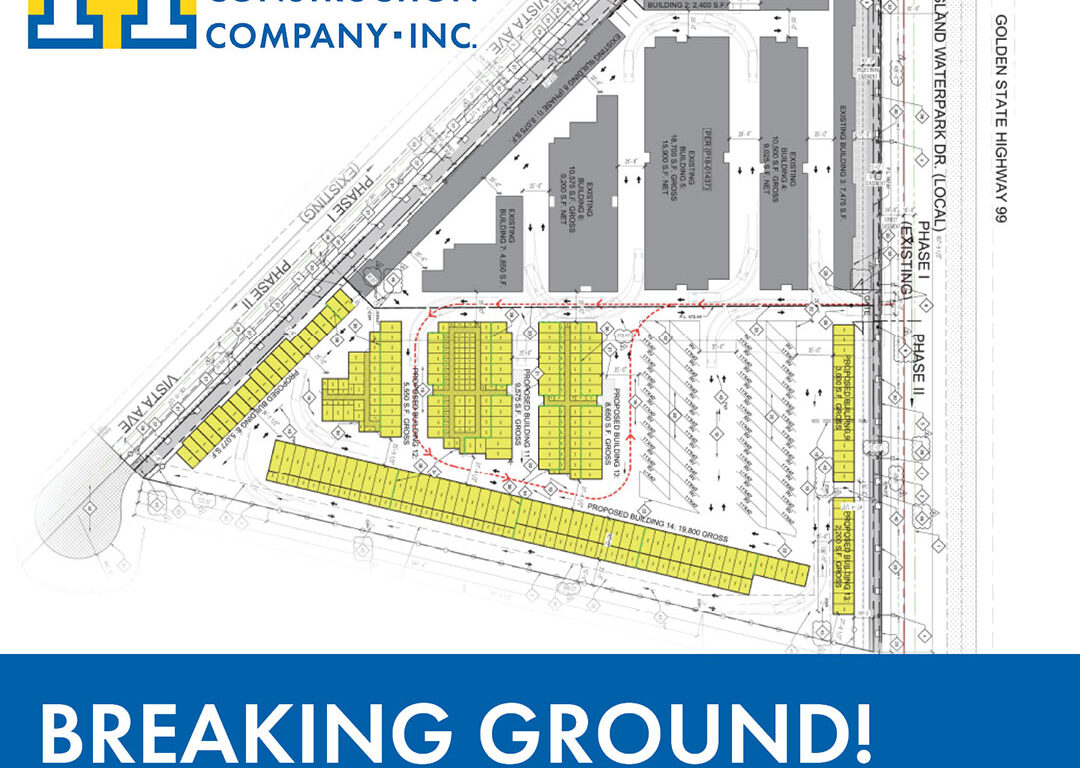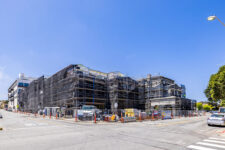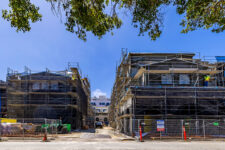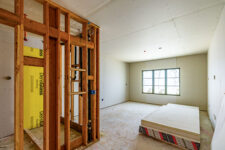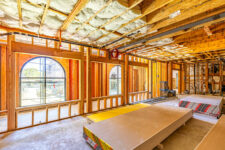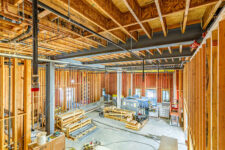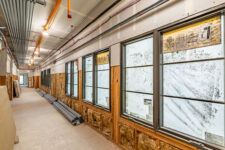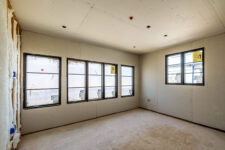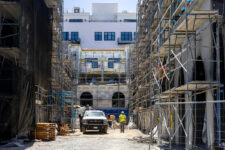At Huff Construction, our commitment to building affordable housing is grounded in long-term partnerships and purpose-driven work. While May is recognized as Affordable Housing Month, the impact of this work stretches far beyond the calendar. It’s visible in the communities we’ve helped create, the lives we’ve touched, and the trust we’ve earned from developers across California.
This year, we’re highlighting five affordable housing communities we’ve proudly built — each one a result of close collaboration with a valued client and a shared mission to deliver quality housing that lasts.
Client: Satellite Affordable Housing Associates (SAHA)
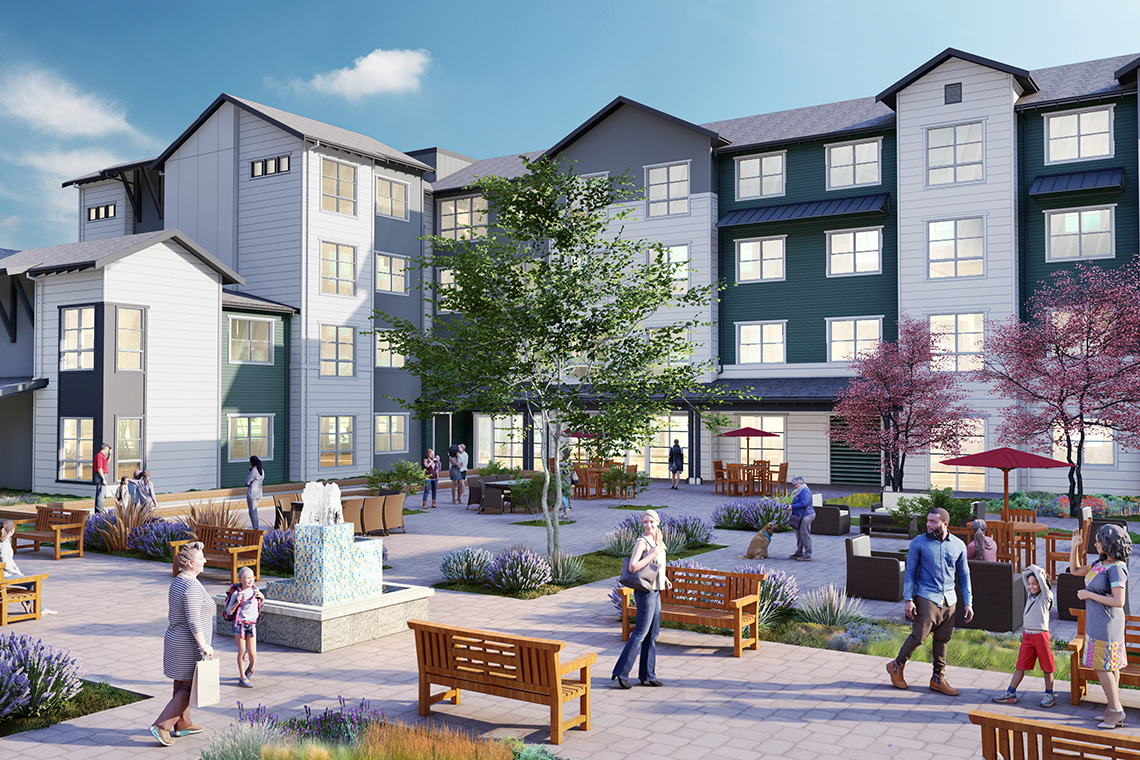
Last month, we proudly broke ground on Pacific Avenue Senior Homes — a 79-unit senior affordable housing community in Livermore, CA. This marks our fourth project with SAHA, following Tower Park Apartments, Sunflower Hill, and Valor Village. Each of these communities reflects our strong, ongoing partnership with SAHA and a shared commitment to high-quality, resident-focused construction.
Designed by Dahlin Architecture, the four-story, Type VA wood-framed structure includes a mix of one- and two-bedroom units, common areas, and utility spaces. The U-shaped building is centered around a courtyard featuring raised garden beds, lounge seating, and a bocce ball court. Additional site improvements include ADA-compliant access, surface parking with 87 stalls, and secure bike storage.
Client: Satellite Affordable Housing Associates (SAHA)
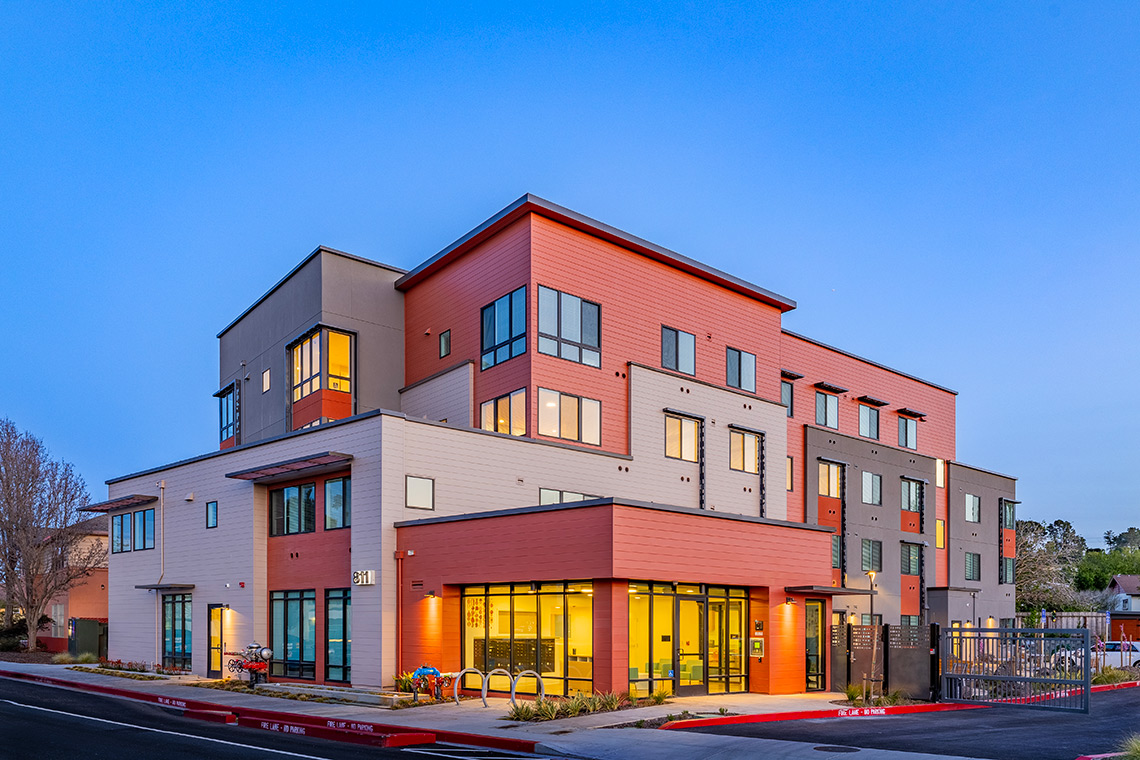
Valor Village is a newly completed, four-story affordable housing community delivering 33 units of permanent supportive housing for low-income veterans and their families in Pinole, CA. Built from the ground up by Huff Construction, the project totals 30,603 square feet and achieved GreenPoint Rated Gold certification.
The building includes 29 one-bedroom units and four two-bedroom units, one of which serves as a dedicated manager’s unit. Amenities include a community room with a kitchen and computer station, a landscaped courtyard, a children’s play area, a community garden, and secure bike storage.
Client: EAH Housing

Lightfighter Village is a three-story, 71-unit affordable housing development serving veterans and their families in Marina, CA. The community includes 64 studio units and 7 two-bedroom family apartments, all rented to low- and extremely-low-income veterans. Built for EAH Housing, the project is designed to support long-term housing stability through both environment and service.
Residents benefit from on-site amenities including a community room, fitness center, meditation room, computer lab, pet wash station, and laundry facilities. Additional outdoor features include a courtyard, community garden, play structure, and solar carports.
Client: EAH Housing

Archway Commons is a 150-unit affordable housing community built in two phases for EAH Housing. Phase I, completed in 2013, includes 76 one-, two-, and three-bedroom units with a clubhouse, swimming pool, barbeque areas, tot lot, computer learning center, and bicycle storage. All ground-floor units are ADA-compliant and GreenPoint Gold certified.
Phase II, completed in 2022, added 74 additional units across nine two-story buildings and achieved GreenPoint Platinum certification. The project also targets Zero Net Energy, with rooftop and carport-mounted solar designed to offset 100% of the energy use for common and residential areas. Nearly 40% of subcontractors on this phase were sourced from Stanislaus County, reflecting our investment in the local economy.
Client: The Richman Group
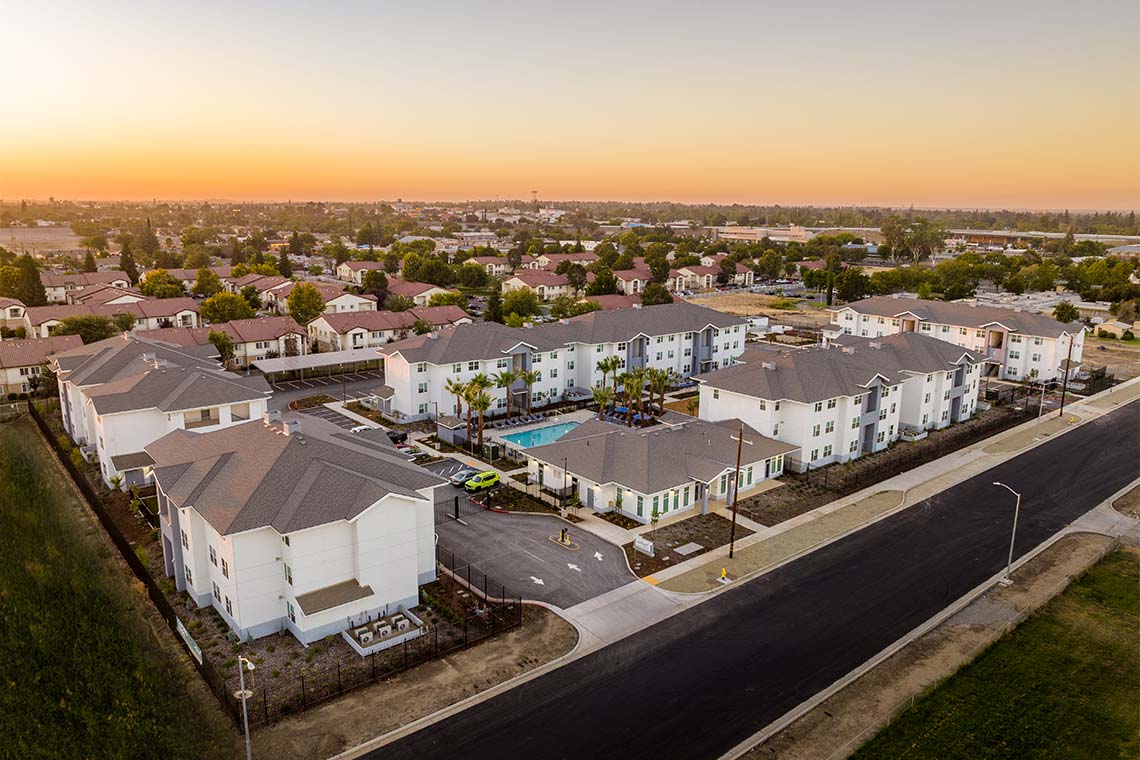
The Retreat Apartments is a 119-unit affordable housing community located on 4.98 acres in Merced, CA. Comprised of five wood-framed, three-story buildings totaling 117,224 square feet, the project includes 30 permanent supportive housing units for extremely low-income residents, as well as 88 units for low-income individuals and families — plus an on-site manager’s unit.
Units are designed with open-concept kitchens, spacious layouts, and large walk-in closets. The development is GreenPoint Gold rated and includes a resort-style pool, fitness center, tot lot, dog park, community gardens, laundry facilities, and photovoltaic solar canopies. Through value engineering, Huff’s team helped save approximately 9% of the initial budget — delivering measurable value to our client, The Richman Group.
A Continued Commitment
Each of these communities represents more than construction — they’re the result of lasting relationships, careful planning, and a shared belief that housing should be safe, accessible, and built to last. We’re proud to partner with mission-driven developers like SAHA, EAH Housing, and The Richman Group to deliver affordable housing across California.
To explore more of our Affordable Housing work, visit our project portfolio or contact us to start a conversation.
