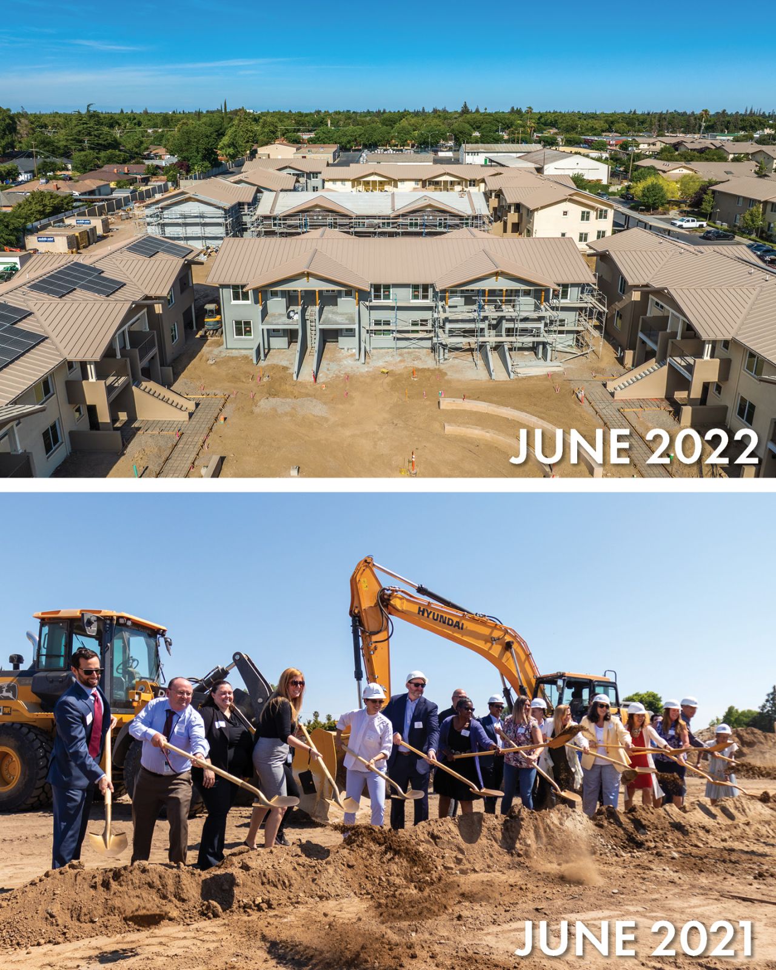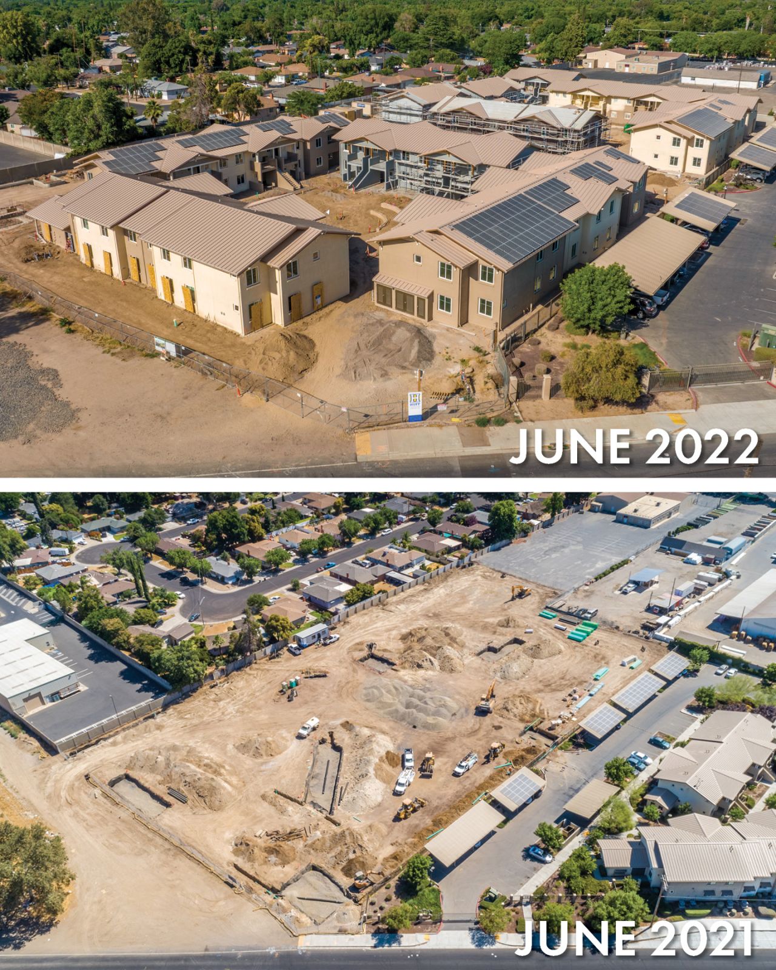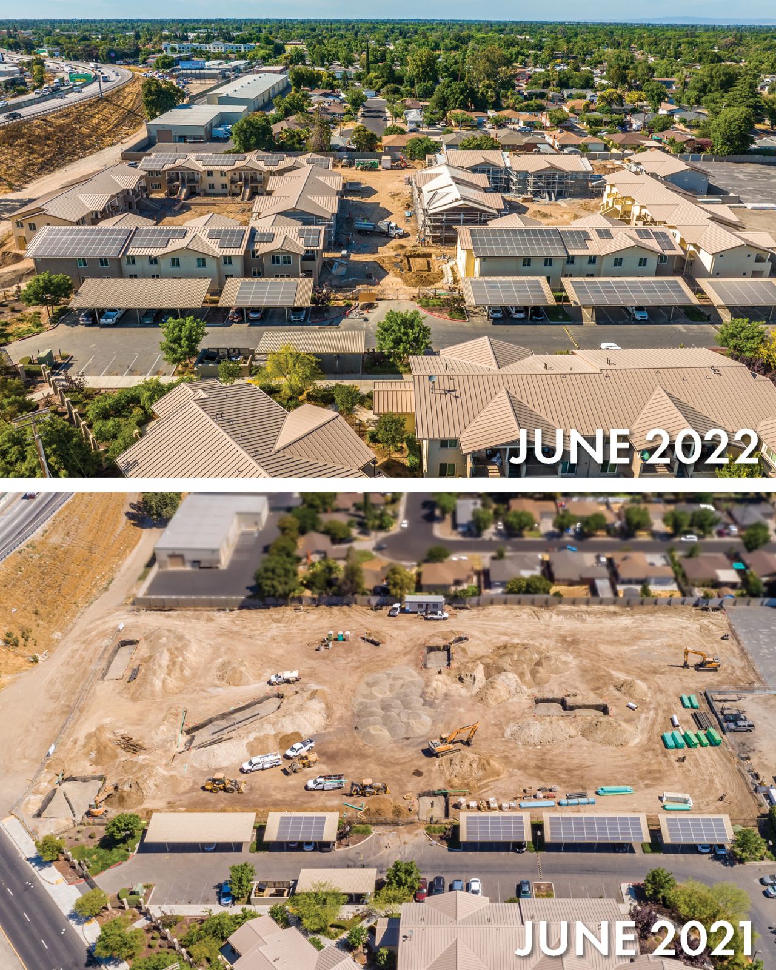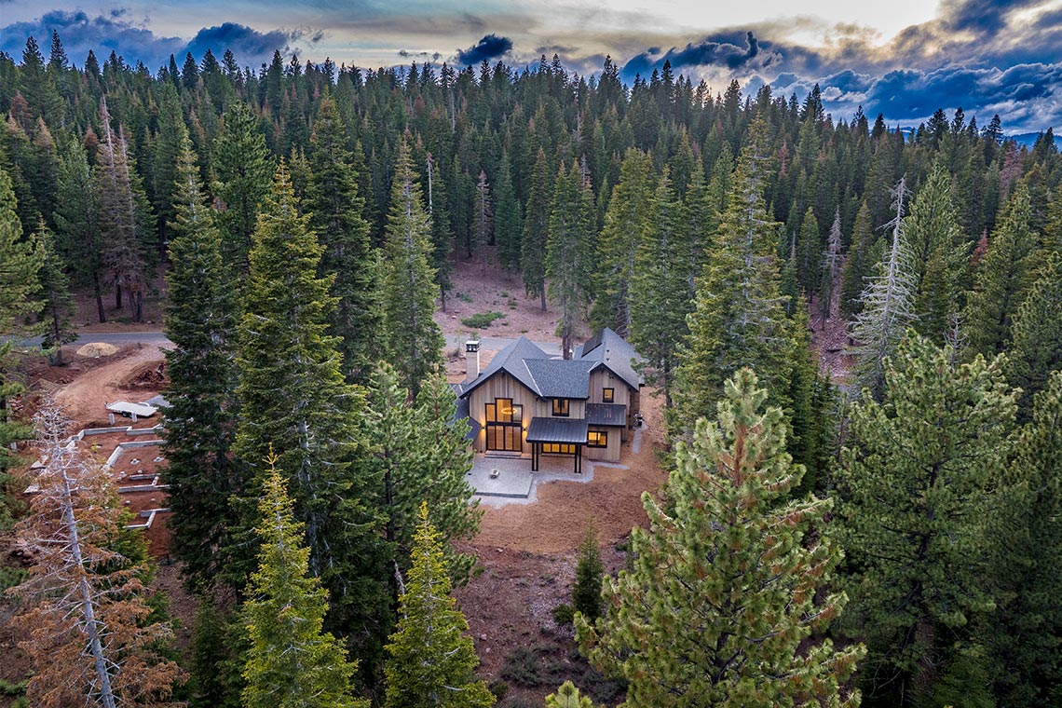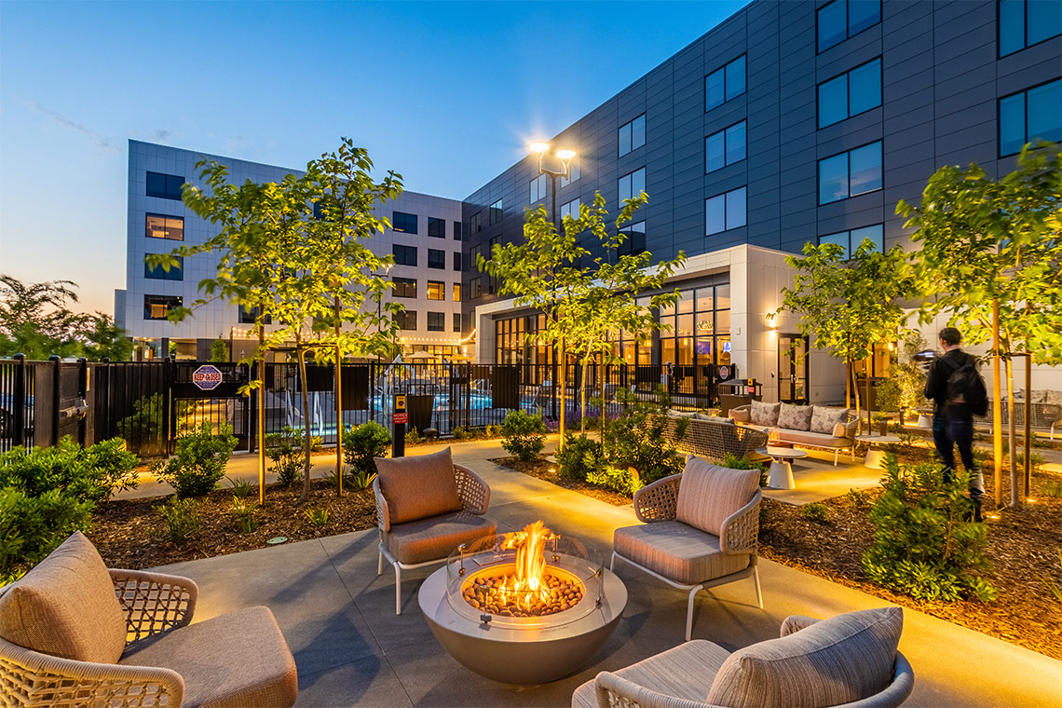Author: Fernando Arteaga
Happy Independence Day
Happy 4th of July! Check out some of these project photos which feature an American flag.
From our team here at Huff, we wish you all a safe and Happy Independence Day.
1-Year of Progress: Archway Commons II Affordable Housing in Modesto, CA
One year ago, we celebrated the groundbreaking of the Archway Commons II Affordable Housing Community in Modesto, CA alongside our client EAH Housing.
We are grateful & excited to share the Huff Team’s incredible progress over a year for the second phase of this affordable housing community.
This project features nine wood-framed, two-story apartment buildings that encompass 70,465 square feet. In total, this phase will bring 74 new 1-, 2-, and 3-bedroom affordable rental apartments to our hometown. Archway Commons II is being constructed to achieve a GreenPoint Platinum rating. The community will have a reduced carbon footprint with the help of solar photovoltaic panels installed over roofs and parking canopies.
We look forward to showing you all more updates in the near future!
Please visit the project page to see more of our team’s progress.
Ground Breaking: Guard Dog Self Storage
Last week we celebrated the groundbreaking for Guard Dog Self Storage in Galt, CA.
This development is on 6.4-acres and includes the ground-up construction of 6 metal self-storage buildings which encompasses 69,270 square feet.
In total, this self-storage facility will hold 625 storage units including 20 accessible units and 93 RV parking spaces. We had a great time celebrating with our clients, their friends & family, and local government officials. Now, let’s get to work!
Please visit the project page to see more of our team’s progress
Custom Home 386 at Schaffer’s Mill Golf and Lake Club: Construction Complete
The Huff Team recently completed the construction of a 5,469 square foot custom home with 4,184 square feet of living space within beautiful Schaffer’s Mill Golf and Lake Club in Truckee, CA.
This custom home features an incredible open floor design with 5 bedrooms, 5.5 baths, and a bunk room for the kids.
The custom features of this home are a perfect blend of traditional Tahoe and mountain-modern architecture and everything is built with Huff Construction’s finest craftsmanship that will last for generations to come.
Please visit the project page to see more of our team’s impeccable craftsmanship.
Turlock Self Storage | Huff Metal Buildings | Construction Project Update
Check out the Huff Team’s progress in building the Turlock Self Storage project in Turlock, CA.
This project includes a two-story manager’s office and six metal buildings. In total, this project encompasses 78,484 square feet and will hold 478 rentable storage units. This is a Huff Metal Buildings project where the storage facilities are made from 100% American-made steel that is made up of more than 70% recycled materials. Our metal buildings provide our customers with innovative and cost-effective solutions for their building needs. We’ve built metal buildings for breweries, auto centers, corporate offices, gymnasiums, self-storage facilities, and multi-use event centers.
See more of our metal building projects here.
Please visit the project page to see more of our team’s progress
Construction Update: Schaffer’s Mill Mountain Lodges Construction in Truckee, CA
Exciting progress is being made for the Schaffer’s Mill Mountain Lodges in Truckee, CA!
The Huff Team is putting the finishing touches on several Mountain Lodges while our carpenters are hard at work framing some more units.
This project includes the ground-up construction of 66 units throughout multiple phases. The lodges have serene views overlooking the golf course and mountain terrain. All buildings also have the latest smart technology including thermostat controls, locks, and interior lighting.
Please visit the project page to see more of our team’s progress
Taking on the Corporate Challenge for First Tee – Central Valley
Being a successful company goes well beyond our daily operations. For Huff Construction, it’s also about giving back and supporting the communities in which we live and operate.
We had the opportunity to once again support First Tee – Central Valley in their Corporate Challenge Fundraiser event. First Tee is a youth development organization that enables kids to build the strength of character that empowers them through a lifetime of new challenges. By seamlessly integrating the game of golf with a life skills curriculum, they create active learning experiences that build inner strength, self-confidence, and resilience that kids can carry to everything they do.
Pictured is Garrett Ardis, Project Manager at Huff Construction, participating in the event. This successful fundraiser raised nearly $130k!
Project Video: Element Hotel – San Jose, CA
We are excited to share this video of the recently completed Element Hotel by Westin in San Jose, CA.
The Huff Team completed this hotel in about 26 months which includes the hiatus caused by the shelter-in-place orders due to the pandemic.The Element Hotel has 175 rooms throughout its 5-stories, encompassing 115,000 square feet. Some common amenities for this hotel will include an open-air pool, fitness center, meeting room, bar, lounge, market, and rooms with fully equipped kitchens. The Element Hotel brand has redefined the longer-stay experience with an outdoor-inspired design philosophy that is clean, modern, and bright. The exterior of this contemporary hotel is clad with black and white metal panels and features corten steel to add bronze-tone highlights. In addition to the hotel’s clean and modern design, it’s also built with sustainability in mind to achieve LEED Gold certification
Please visit the project page to see more of our team’s progress.
Completed Project: Element Hotel – San Jose, CA
The Huff Team completed construction for the 175-Room Element Hotel in San Jose, CA.
This 5-story hotel encompasses 115,000 square feet and features an open-air pool. Some amenities for this hotel include a fitness center, meeting room, bar, lounge, market, and rooms with fully equipped kitchens.
The Element Hotel brand has redefined the longer-stay experience with an outdoor-inspired design philosophy that is clean, modern, and bright. The exterior of this contemporary hotel is clad with black and white metal panels and features corten steel to add bronze-tone highlights. In addition to the hotel’s clean and modern design, it’s built with sustainability in mind to achieve LEED Gold certification.
Please visit the project page to see more of our team’s progress.



