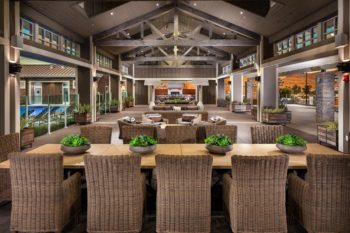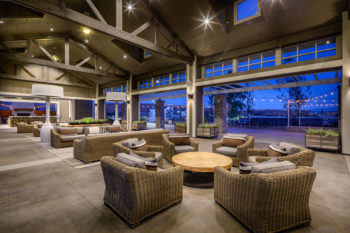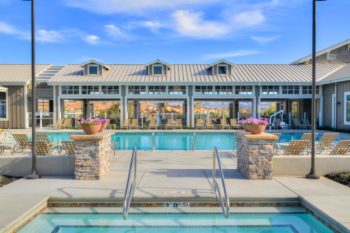Located in Dublin, California Wallis Ranch is a gated residential home community that offers 8 distinctive neighborhoods. Part of the community is a unique area referred to as the Kindred House. Designed to bring residents together and foster community, the Wallis Ranch Kindred House includes indoor and outdoor spaces for relaxation. Huff Construction partnered with Wallis Ranch to bring the Kindred House to life. Along with the Kindred House, we built additional infrastructure pieces which tied areas of the community together.
The Wallis Ranch Kindred House project was part of Huff Construction’s design-build process, a process that starts at the very beginning of a project and involves close teamwork between Huff and our clients. Utilizing constant communication from the very beginning of the project creates effective teamwork which delivers tangible benefits to our clients. Owners who participate in our design-build projects can expect:
- Shorter design time frames: our rigorous design schedules include weekly team meetings, which hold each team member accountable for progress every week.
- Shorter permitting time frames: our experience with the permitting process allows us to effectively navigate the red tape.
- Reduced stress on the owner: we act as a single point of contact in overseeing the design, permitting and construction phases of the project.
- Design cost savings: owners save money on design by utilizing design-build subcontractors.
- Construction cost savings: our weekly team meetings allow the design team to coordinate resulting in cleaner plans and eliminating unnecessary change orders.
- Maximum cost control: we establish a budget up front with the owner and design toward the budget which eliminates “surprises” on bid day as well as delays and costs associated with re-designing plans.
At Wallis Ranch’s Kindred House, we were able to execute our design-build process and do all of the up-front work in order to ensure that the end result delivered everything our client had in mind. This included determining the correct building solution which in this case turned out to be a metal building. Our metal buildings provide the ultimate solution for a wide variety of industries and project types offering a high performance building with low maintenance ownership, at an affordable price.
Here at Huff Construction we love watching as our client’s projects come to life. This is especially exciting for our design-build projects since we have truly seen the entire project come together from concept to completion. The 6,000 square foot Kindred House at Wallis Ranch is a place where people find relaxation both indoors and outdoors. It offers residents a beautiful terrace area, a large pool, an indoor family room, a playground plus a fitness center. To learn more about this beautiful community visit www.wallisranch.com.





