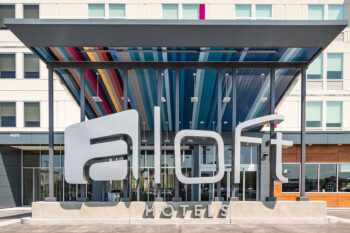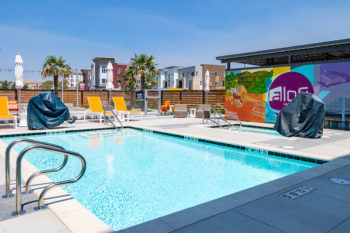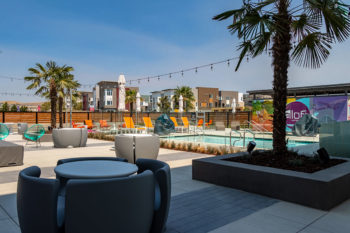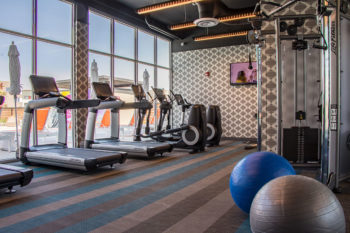Aloft Hotel in Dublin, CA
The Aloft Hotel in Dublin, California officially opened its doors to their guests on Monday, August 13th. We broke ground for this project last April and we are excited to see it through completion. We built this hotel for one of our great clients, Zenique Hotels, whom we have been construction hotels for since 1992.
Zenique Hotels is a world-class hotel ownership and management company headquartered in Burlingame, California. Their mission is to create a rewarding experience for their guests, their associates, and their investors through developing, operating, and repositioning hotels nationwide. They operate under 6 core values: People, Transparency, Quality, Accountability, Profitability, and Community.
This project was led by our Project Manager Larry Nelson and Superintendent Leroy Kinser. Both Larry and Leroy have many years of experience in hospitality construction. This hotel marks the sixth hotel that we have built for Zenique Hotels and we are proud to have been their contractor of choice for this project.
This new contemporary hotel features 63,298 square feet, four stories, and 127 rooms. The Aloft Hotel provides cleverly named amenities aimed to serve today’s tech-savvy business traveler, including flexible Tactic conference rooms, Recharge fitness room, WXYZ bar, Refuel snack bar, Re-Mix social lounge, workspaces, and pool. The Aloft Hotel is focused on style and furnishings that will attract younger travelers who appreciate refined design. The exterior of the building utilizes high-end finishes including Alpolic Aluminum Panels, Prodema Wood Panels, glass panels, and integrated LED lighting. The furniture for the Aloft Hotel brand was developed in collaboration with Design Within Reach to create a high-quality, and cohesive overall design aesthetic. The building is also crowned with the Aloft Hotel brand’s signature ‘Swoof’ roof feature that is clad in multi-colored metal and includes architectural lighting.
Owner: Zenique Hotels
Architect: WHA Architects














