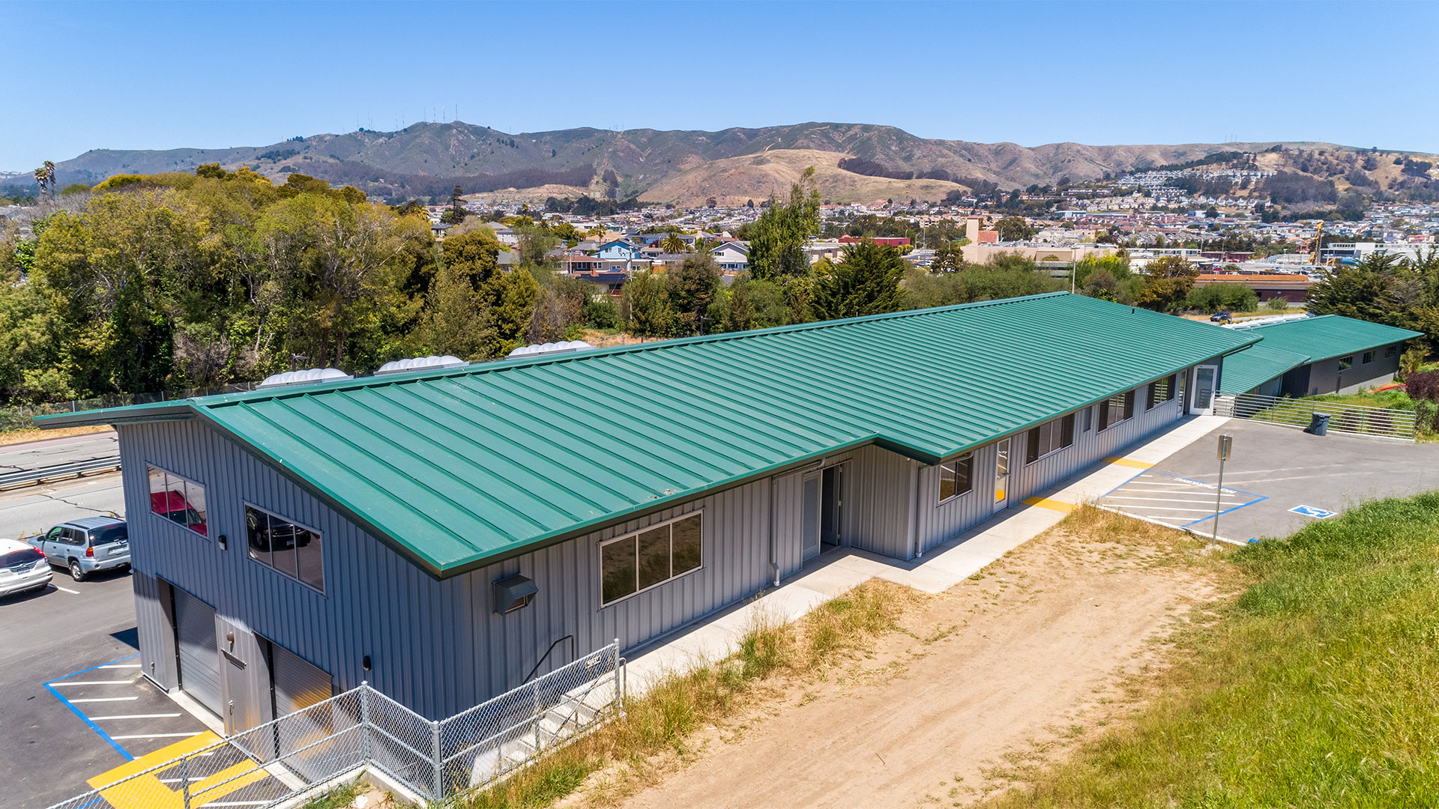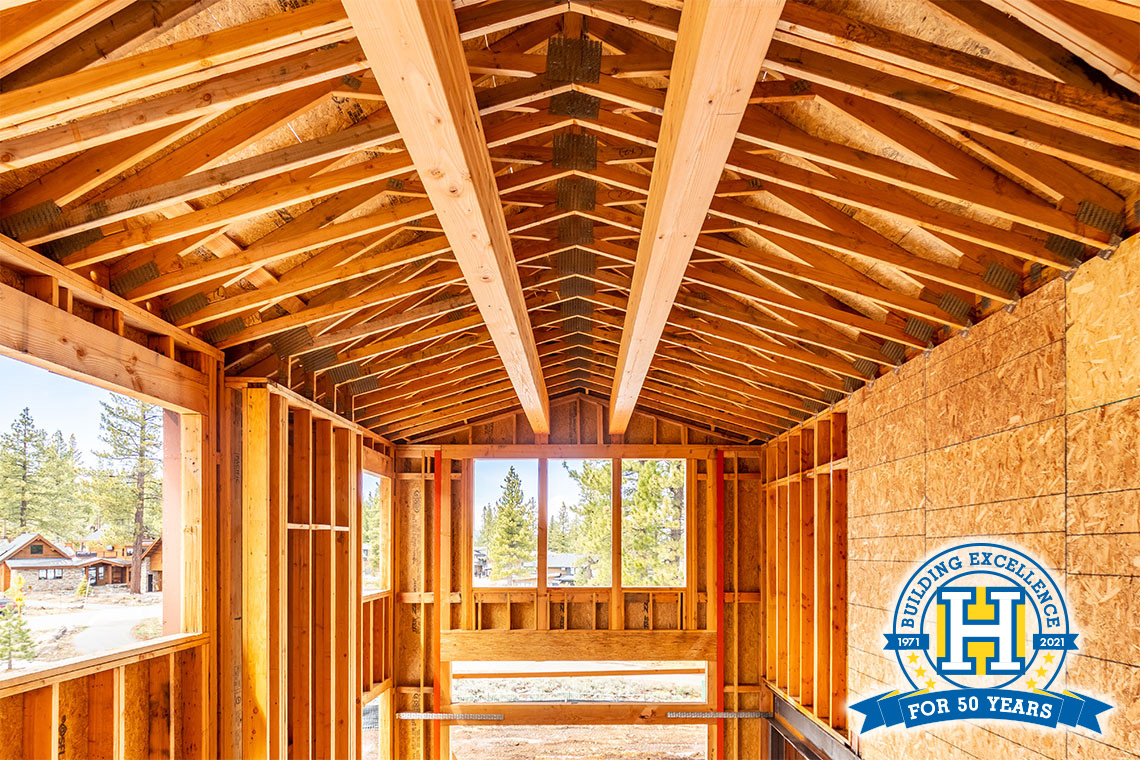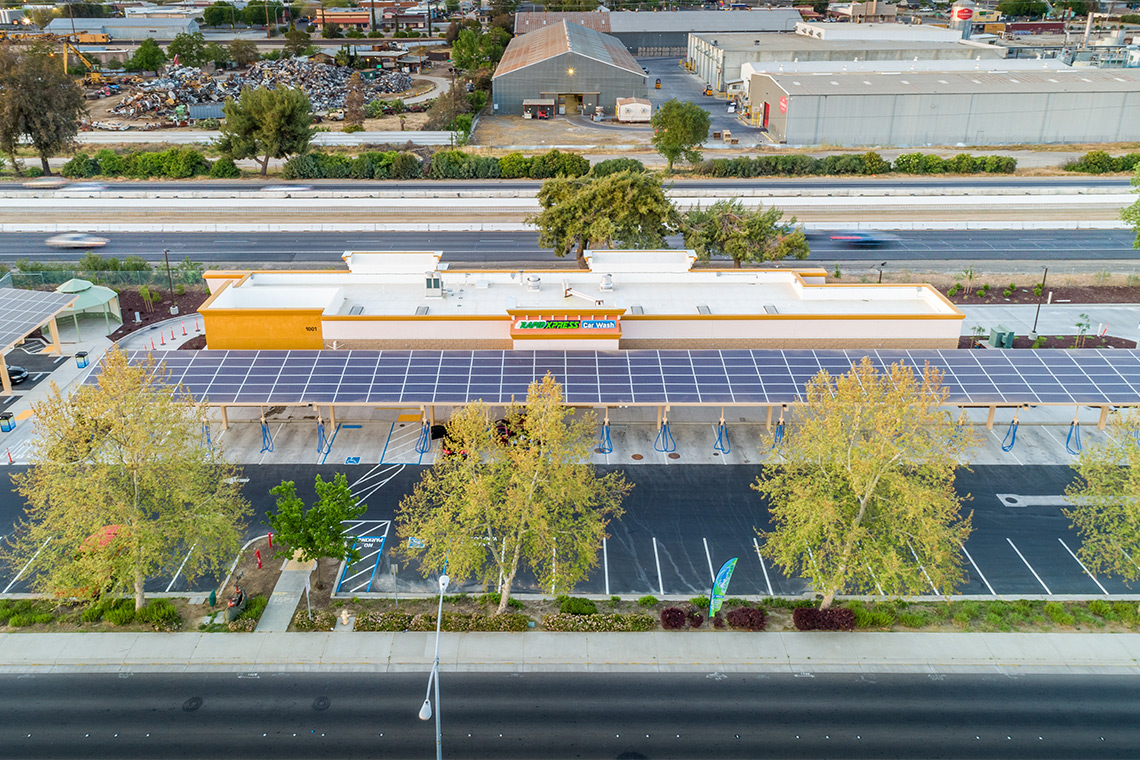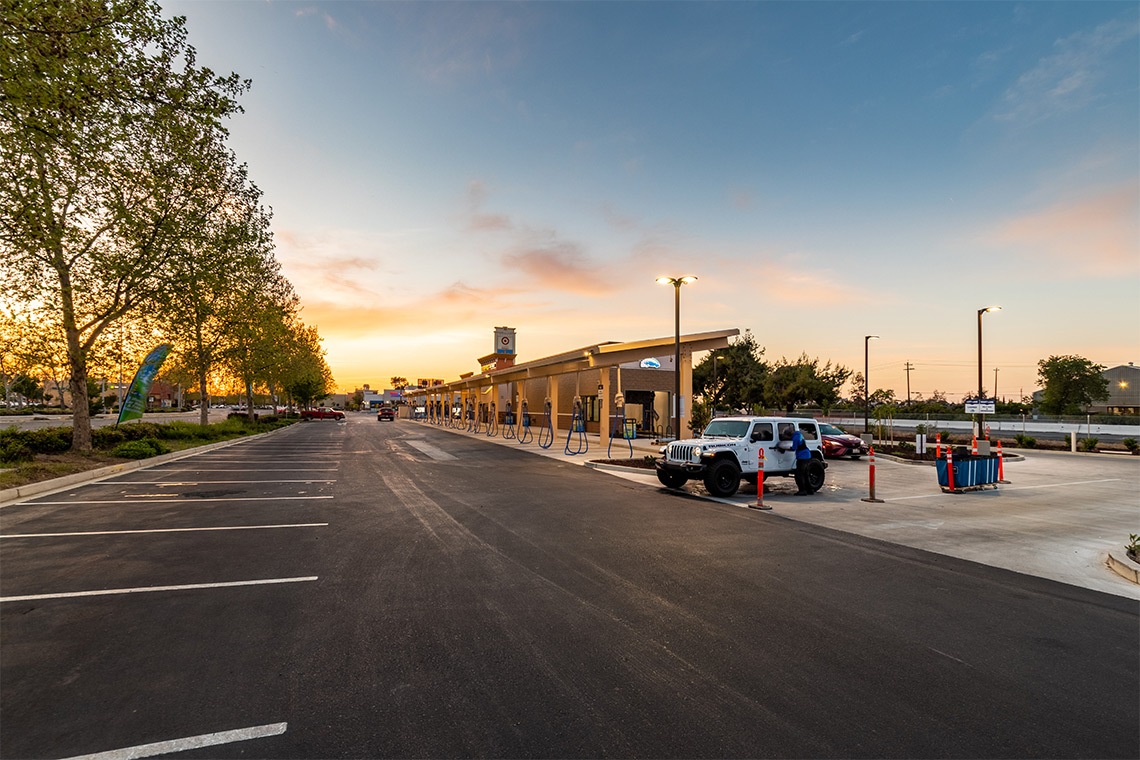The Huff Team has been hard at work building the new Element Hotel in San Jose, CA. The photos are shown below highlight six (6) months of construction progress for the hotel. This project is lead by two seasoned Huff superintendents, Miguel Lopes and Leroy Kinser. We are excited to see their progress and look forward to seeing this project through completion. With the planned high-end exterior and interior finishes, this hotel will be a marvel. Stay tuned for more updates!
Please visit our project page for more information & to see more photos of our progress: https://www.huffcon.com/projects/element-hotel-marriott/
































