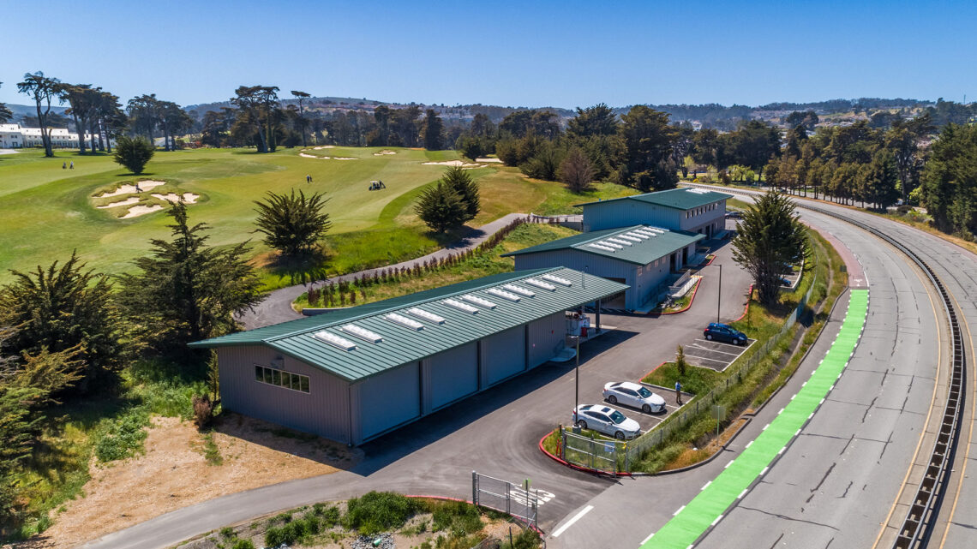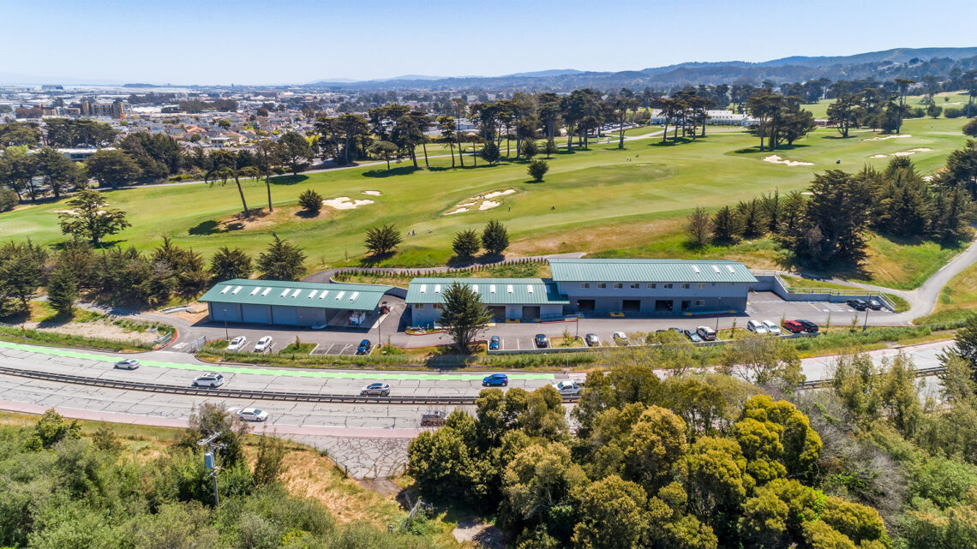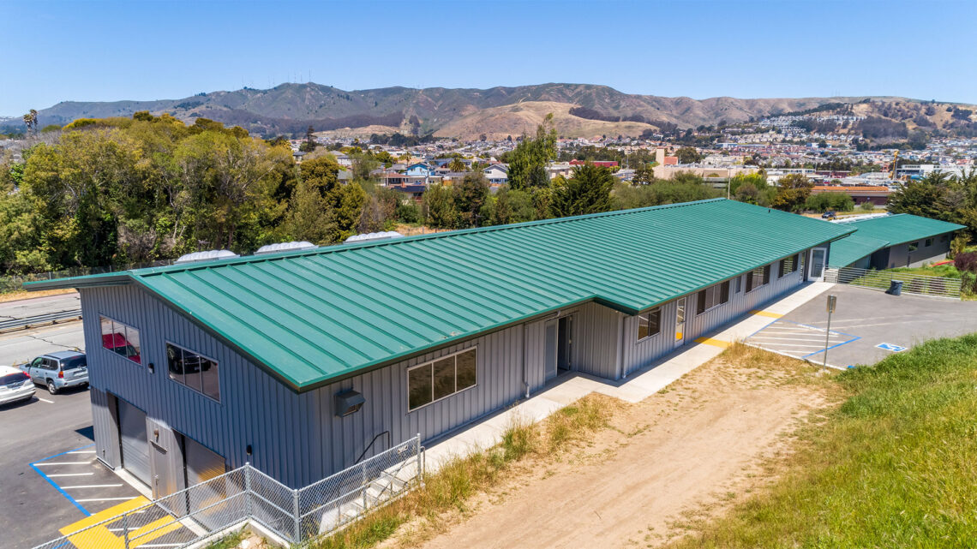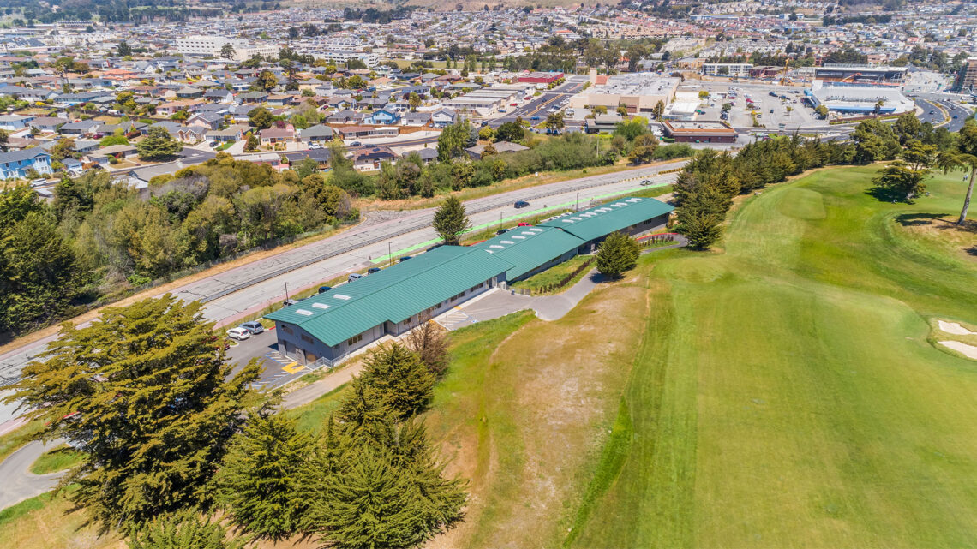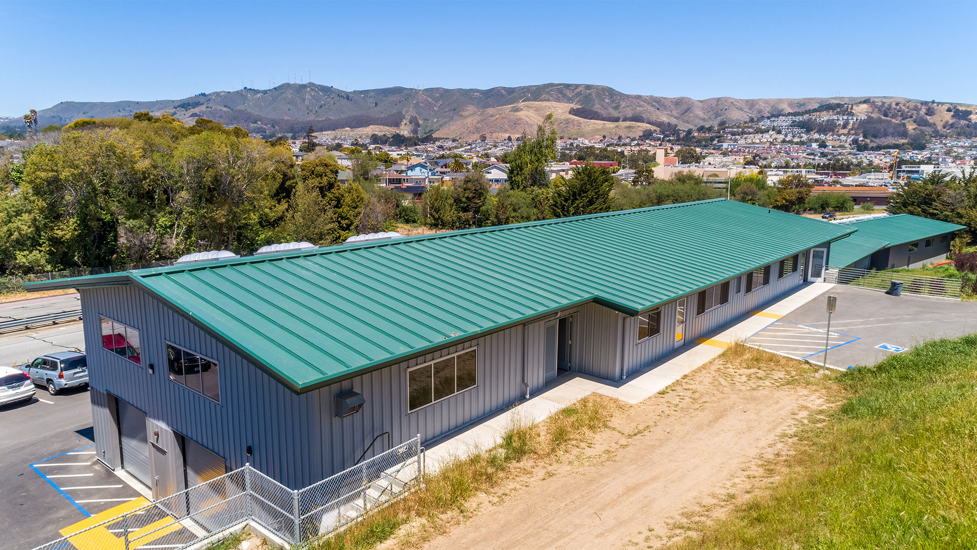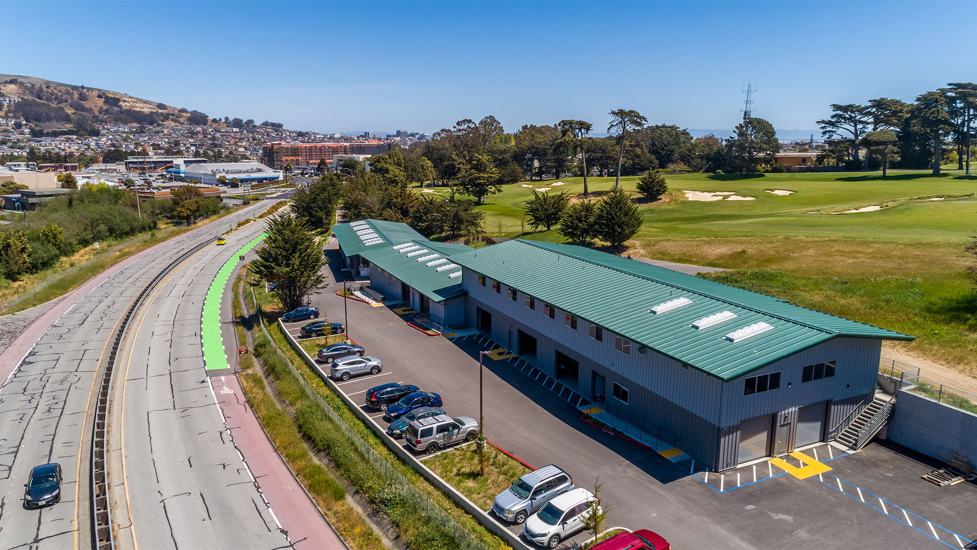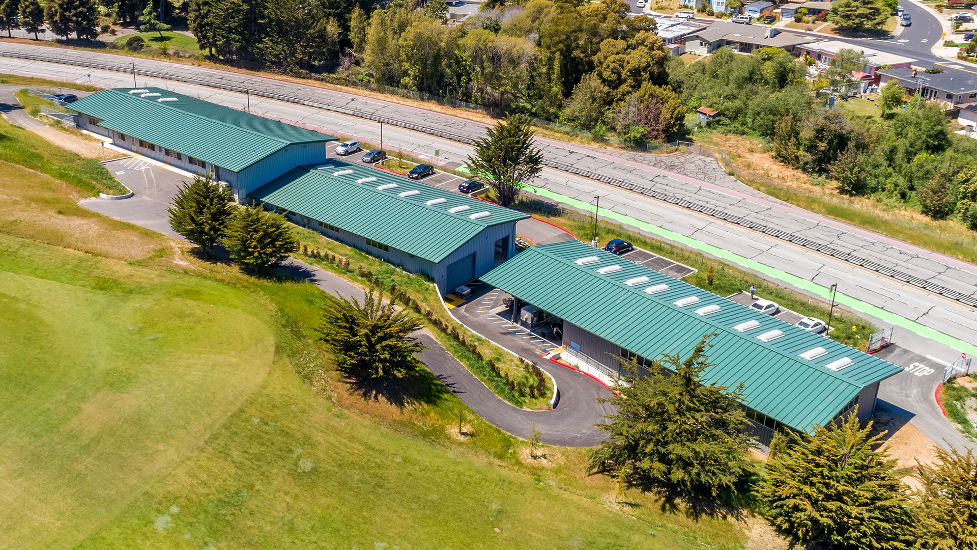Project Description
This is a Huff Metal Building project consisting of the construction of two pre-engineered clear span metal buildings to be used as a maintenance building and tractor barn that total 21,749 square feet. The two-story maintenance building includes storage for tractors and equipment and includes a fertilizer room and machine shop on the first floor. The second floor includes offices, an employee break area, and dormitory rooms. The tractor barn is a one-story metal building that includes a fuel and wash station.
Project Category
Agriculture/IndustrialProject Title
California Golf Club of San Francisco – Maintenance BuildingProject Location
Westborough Boulevard, South San Francisco, CA



